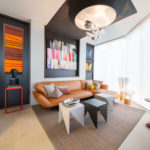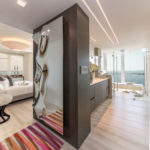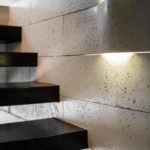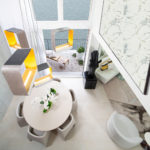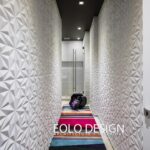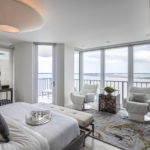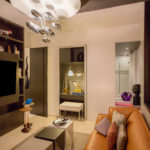This complete structural makeover of a two-story 1978 penthouse sought to integrate the kitchen and social area, creating an open layout allowing house guests to interact more fluidly, while taking advantage of the natural light afforded by a reconfigured, double-height view of Miami’s Biscayne Bay. Sanandres Construction custom furniture including a sleek, youthful bar and seating as well as oversized artwork emphasize proportion in the two-story space while maximizing the space’s relationship to the double-height view. The design aimed to toy with depth and drama, employing a custom geometric chandelier, streamlined furniture, and glimpses of color to create a welcoming, interesting, and eye-catching space. Read more >>

